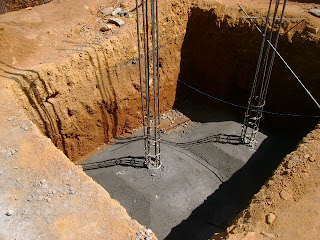
3000 sft single storey house with Nadumuttom and chuttu verandah at Kuruppampady near Perumbavoor for Mr.Sunny Mattamana living and working in USA
Monday, January 26, 2009
Friday, January 23, 2009
Foundation beam and basement filling
Nadumuttom columns coming up

Picture shows four round columns for Nadumuttom coming up with earth work excavation,floor concrete,footing concrete in three stages of mat,footing and pedastal reaching upto brick wall level.Excavated pits are of 4 feet by 4 feet in length and width and not less than 4 feet in depth for all 23 concrete columns coming up in the house.Out of these 23 columns only two columns in the rear side for outside toilet and rear verandah are rectangular in size.All otheres coming up in visible areas are all round columns.But the foundation work of 4 level concrete is the same for all 23 columns
Foundation beam concrete getting completed

Foundation beam which is concrete beam with reinforcement of steel on both length direction and width direction is kept above rubble foundation.Brick work for walls of the house come exactly above this.Hence Foundation beam act as a concrete support for the brick walls and also act as an additional strengthening concrete for rubble foundation.Picture shows completed foundation beam
Saturday, January 17, 2009
Foundation beam concrete
Column excavation for Nadumuttom
Frame work for Foundation beam
Column footing pedastals
Foundation concrete footing-Round columns
Wednesday, January 14, 2009
Foundation beam

Steel work started on Foundation beam at site.Steel work for column footings also started.Picture shows steel being laid for foundation beam concreting.Soil obtained by earth work excavation for column footing is being filled inside basement.After this work is completed,balance soil required can be filled.Earth work excavation for columns of Nadumuttom also done.After excavation of each column footing,floor concrete is being done.After this, steel reinforced concrete column footing will be done to complete work below ground level for round columns coming in verandah on the side and front
Shed for storage of materials and tools

Picture shows work in progress at site .Shed with solid block is constructed at site with GI sheet roofing .This shed will be used for storage of tools for working,cement and other materials.Workers will stay at site in this shed.Temporary toilet for workers also made at site.Earth work excavation for round columns in the verandah on either side is done.The soil has become very strong due to jcb driving over it.In the front side of the building natural soil itself is hard laterite as strong as rock
Subscribe to:
Comments (Atom)









